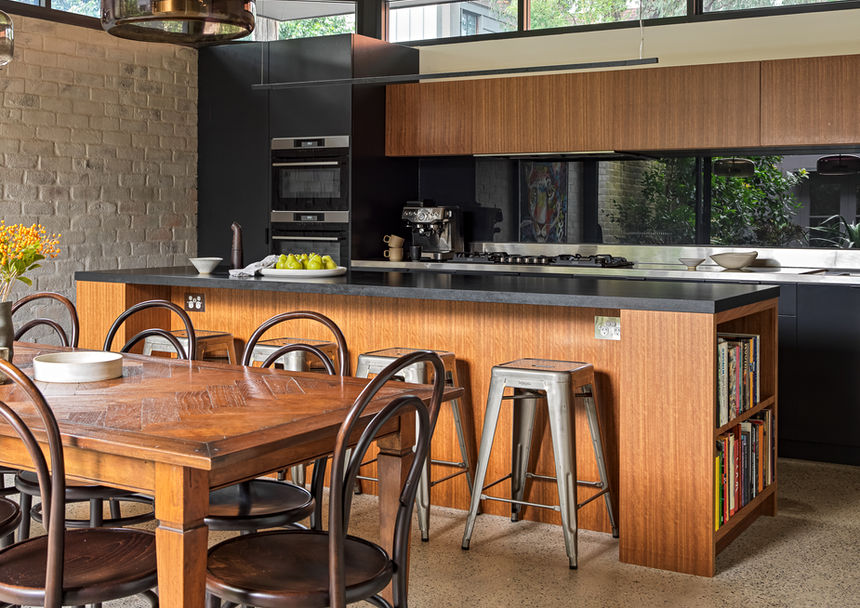top of page
inner city haven
This long time rental property was in need of a major update.
The original solid double fronted cottage on a good sized flat block had an abundance of opportunities for transformation, but faced several challenges, included overlooking from apartments to the rear.
The original house was fully retained and updated, and a 2 storey courtyard style addition was incorporated to create secluded and sunny internal spaces, and a now private garden.
Tucked away in an inner city laneway, the client has created an urban sanctuary with an industrial feel, reflecting the history of the area.
photography by mark syke
styling by holly irvine studio
built by sq projects

bottom of page










