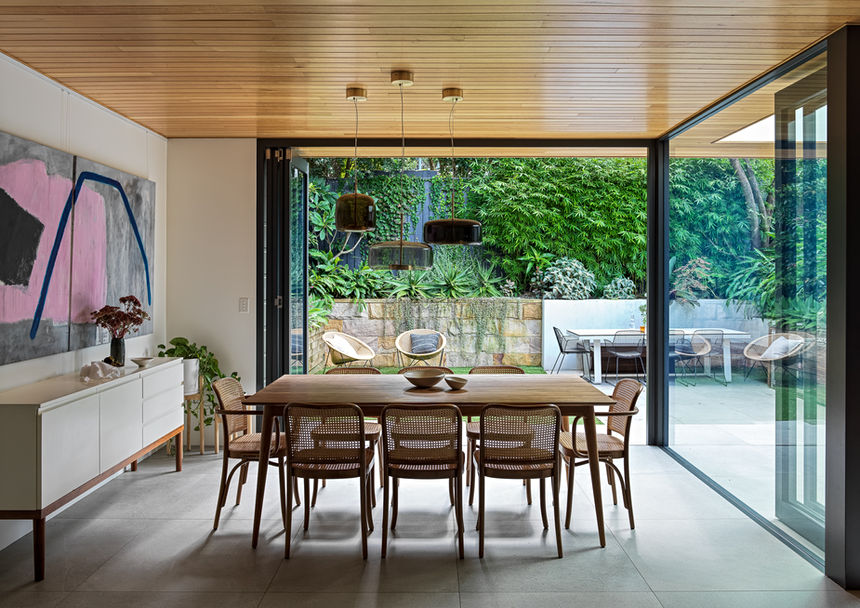top of page
a family sanctuary (with a twist)
A much loved family home was in need of some major updating.
The challenge was to retain the heritage charm of the original weatherboard house whilst providing modern and open plan living spaces that connect to the secluded rear garden.
The new rear addition has been designed as a direct contrast to the existing cottage, with a industrial feel and use of materials. Hardwood timber was incorporated for the new ceiling, ensuring these spaces still feel warm and inviting.
Period details were retained and reinstated where needed and a new second floor master bedroom suite takes advantage of the district and park views.
photography by mark syke
styling by holly irvine studio

bottom of page














